-
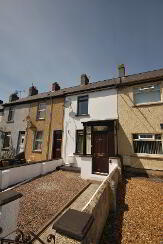
Larne BT40 1HB
2 Bed Terrace House
A SHORT STROLL TO THE SEA AND OUR SPECTACULAR ANTRIM COAST
LIVING ROOM 3.78m x 3.64m ( 12'5 x 11'11 )
DINING ROOM 3.78m x 2....
Offers around
£84,950
More Details
-
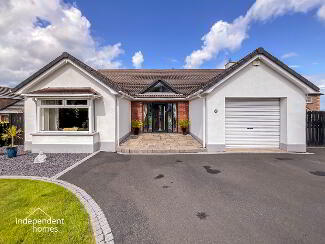
Larne BT40 3DW
4 Bed Detached House
Sale agreed
£399,950
More Details
-
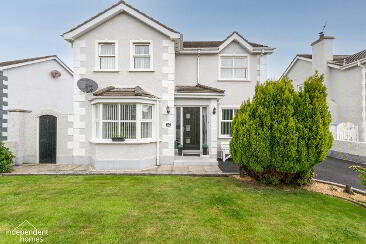
Larne BT40 2DW
3 Bed Country House
GROUND FLOOR
Living Room
3.57m x 4.51m (11' 9 x 14' 10)
Snug
3.14m x 3.09m (10' 4 x 10' 2)
Kitchen
6.46m x 3.24m (21' 2 x 10' 8)
Truly a stunning kitchen with feature island, perfect for entertaining.
Fitted with integrated...
Offers around
£269,950
More Details
-
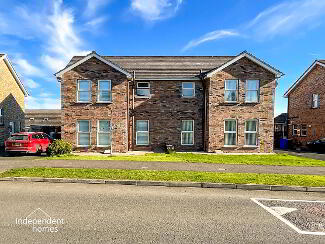
Larne BT40 2NB
3 Bed Semi-detached House
Fantastic family home at an amazing family friendly price.
Living Room 4.64m x 3.63m
Dining Room 3.73m x 2.75m
Kitchen 4.82m 4.07m
W.C
Bathroom 2.82mx 2.72m
Bedroom 3.74mx3.65m
Ensui...
Sale agreed
£154,950
More Details
-
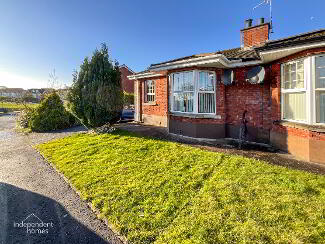
Larne BT40 2WF
2 Bed Semi-detached Bungalow
35 Walnut Park, Larne, BT40 2WF: A Charming Two-Bedroom Bungalow in a Prime LocationWelcome to this well-proportioned, two-bedroom semi-detached bungalow, an ideal home for downsizers, first-time buyers, or small families.
Situated in a quie...
Sale agreed
£139,950
More Details
Cookie Policy
This site uses cookies to store information on your computer
Read more
OK




